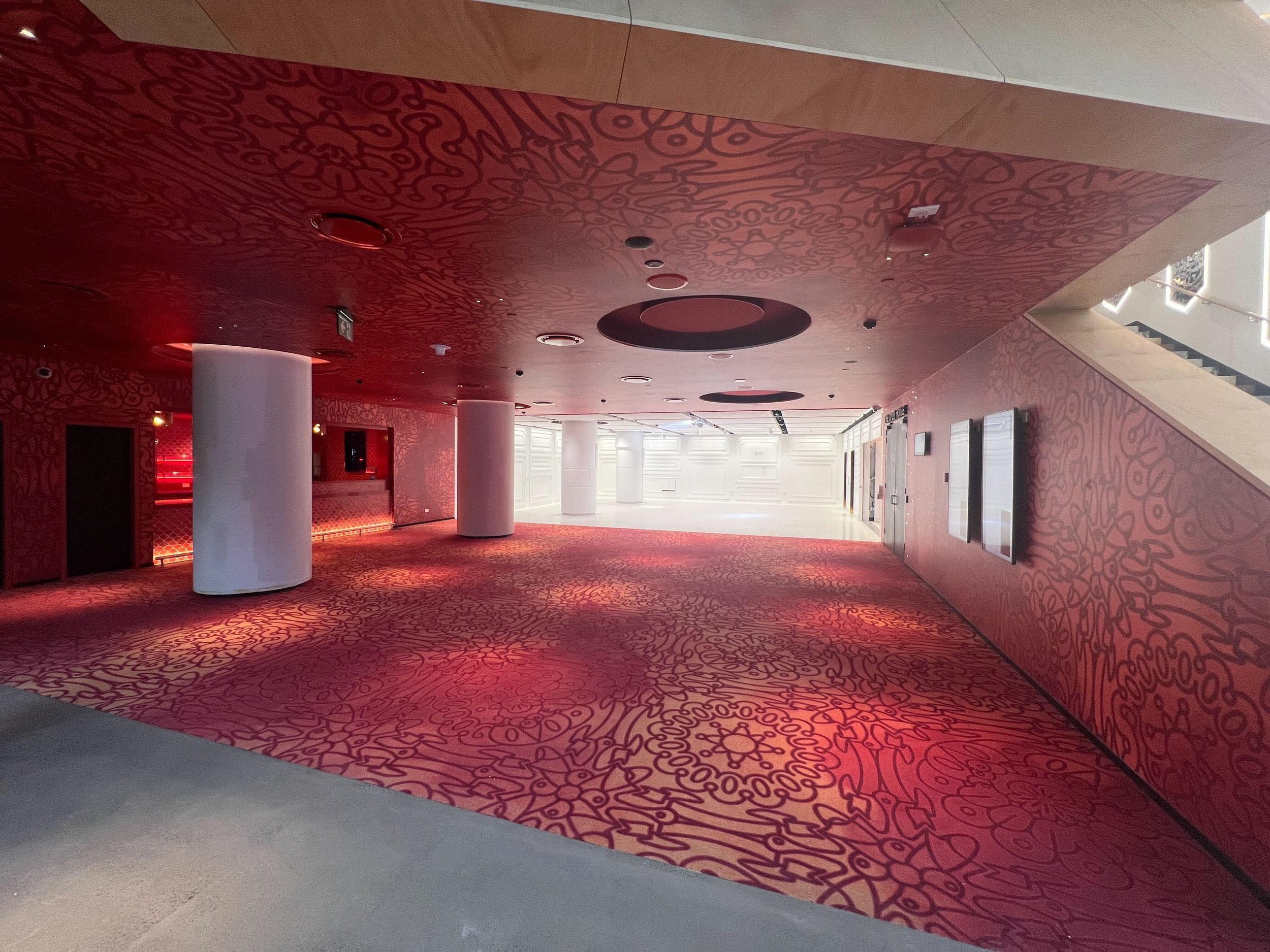Geelong Arts Centre
Location: Geelong Arts Centre
Architecture: ARM Architecture
Builder: Lend Lease
Client: Higgins

As part of Geelong Performing Arts Centre Little Malop Street Redevelopment, Tint Design was approached by Higgins to complete a unique wallpaper fit out. We worked alongside ARM Architecture and Lend Lease to complete the wallpaper fit out to multiple areas throughout the performing arts centre. The project featured products from our Recycled wallpaper range made from 30% recycled plastic.
Tint Design was involved in the intricate detail of measuring and creating the artwork for the Foyer which resulted in a stunning visual impact upon entering the building. The entirety of the building exudes an eclectic charm, with a majority of elements being customized to create a truly unique atmosphere.
The project was broken up into the following key areas:
Foyer
Tint Design Custom Printed wallpaper that envelops the entire expanse, seamlessly merging the walls and ceiling with a continuous graphic. This artwork was meticulously aligned with the carpet pattern, creating a harmonious visual environment.
T500 Theatre
In the T500 Theatre, we crafted a Custom TD printed wallpaper that complements the timber wall panels, likely introduced for acoustic considerations, thus ensuring a seamless integration of design and function within the theatre.
Ground Level Green Room
Throughout the Ground Level Green Room, we applied captivating wall and ceiling graphics, transforming the space into an engaging and inviting area.
Level 2 Green Room
The Level 2 Green Room saw the installation of Deborah Bowness-designed wallpaper on select outer walls, featuring a prominent Bookshelf motif that adds character and charm.
Level 2 Bar
A striking ceiling graphic was skilfully installed in the Level 2 Bar, becoming an eye-catching centrepiece that greatly enhances the ambiance of the space.
Admin Area
The administration area received a thoughtful treatment, with a combination of individual drops and a larger graphic positioned behind the reception desk and throughout the office space.
Level 3 Amenities
We innovatively introduced a brick-patterned ceiling graphic to the bathroom ceilings on Level 3, infusing a unique visual element into the amenities area.








